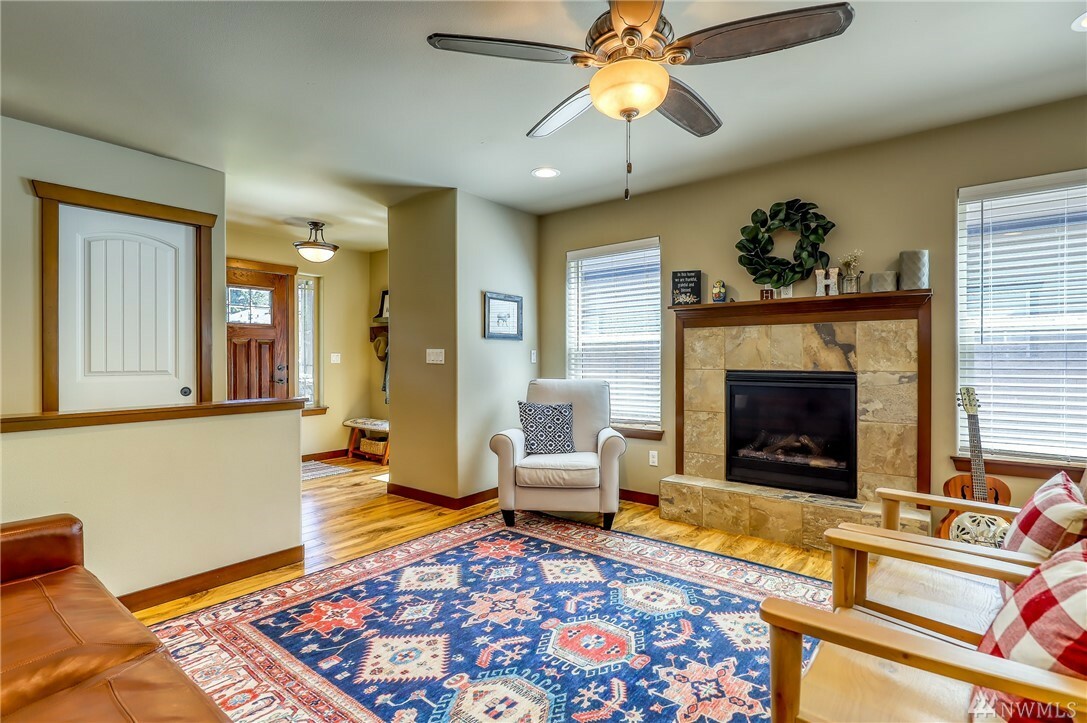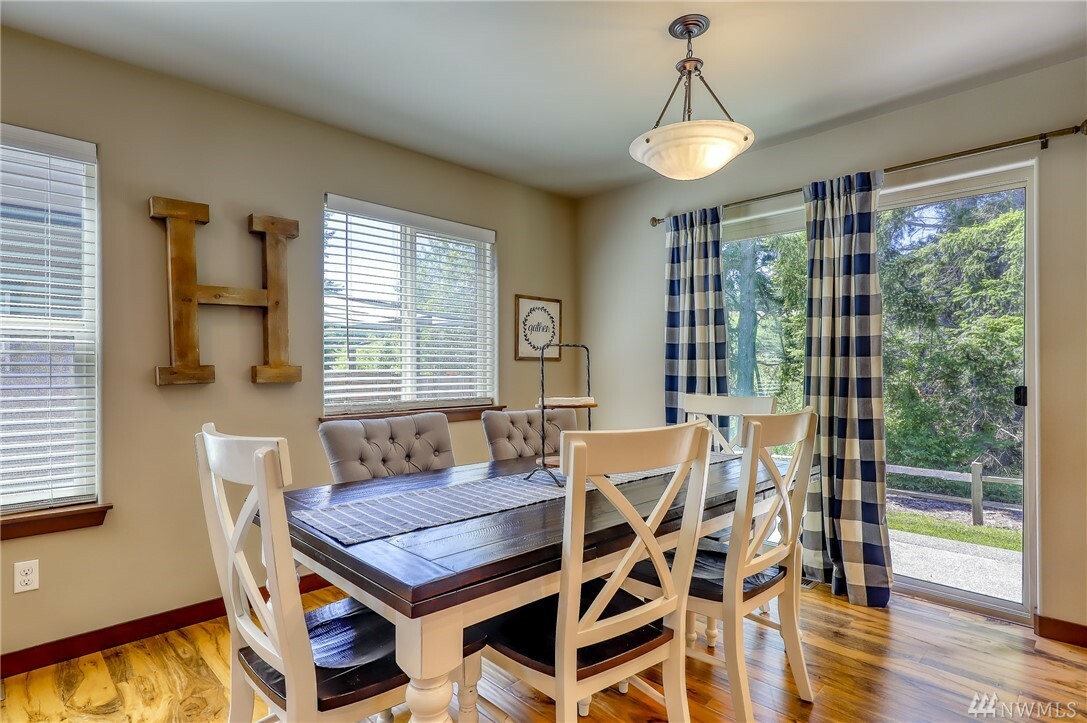


Sold
Listing Courtesy of:  Northwest MLS / Windermere Re West Sound Inc. and John L. Scott, Inc. / Windermere Real Estate / West Sound, Inc. / Steven Derrig
Northwest MLS / Windermere Re West Sound Inc. and John L. Scott, Inc. / Windermere Real Estate / West Sound, Inc. / Steven Derrig
 Northwest MLS / Windermere Re West Sound Inc. and John L. Scott, Inc. / Windermere Real Estate / West Sound, Inc. / Steven Derrig
Northwest MLS / Windermere Re West Sound Inc. and John L. Scott, Inc. / Windermere Real Estate / West Sound, Inc. / Steven Derrig 10779 Armada Ave NW Silverdale, WA 98383
Sold on 07/19/2021
$610,000 (USD)
MLS #:
1779584
1779584
Taxes
$4,625(2021)
$4,625(2021)
Lot Size
5,663 SQFT
5,663 SQFT
Type
Single-Family Home
Single-Family Home
Year Built
2017
2017
Style
2 Story
2 Story
Views
Territorial
Territorial
School District
Central Kitsap #401
Central Kitsap #401
County
Kitsap County
Kitsap County
Community
Silverdale
Silverdale
Listed By
Summer Davy, Windermere Real Estate West Sound, Inc.
Steven Derrig, Windermere Real Estate / West Sound, Inc.
Steven Derrig, Windermere Real Estate / West Sound, Inc.
Bought with
Mary Morton, John L. Scott, Inc.
Mary Morton, John L. Scott, Inc.
Source
Northwest MLS as distributed by MLS Grid
Last checked Mar 2 2026 at 1:12 AM GMT+0000
Northwest MLS as distributed by MLS Grid
Last checked Mar 2 2026 at 1:12 AM GMT+0000
Bathroom Details
- Full Bathrooms: 2
- Half Bathroom: 1
Interior Features
- Bath Off Master
- Ceiling Fan(s)
- Dining Room
- High Tech Cabling
- Walk-In Closet
- Dishwasher
- Microwave
- Range/Oven
- Dbl Pane/Storm Windw
- Refrigerator
Kitchen
- Main
Subdivision
- Sterling Hills
Lot Information
- Curbs
- Open Space
- Paved Street
- Sidewalk
Property Features
- Cable Tv
- Gas Available
- Patio
- High Speed Internet
- Fireplace: 1
- Foundation: Poured Concrete
Heating and Cooling
- 90%+ High Efficiency
- Central A/C
Homeowners Association Information
- Dues: $60/Monthly
Flooring
- Vinyl
- Wall to Wall Carpet
- Laminate
Exterior Features
- Cement/Concrete
- Stone
- Roof: Composition
Utility Information
- Utilities: Public
- Sewer: Sewer Connected
- Energy: Electric, Natural Gas
School Information
- Elementary School: Cougar Vly Elem
- Middle School: Central Kitsap Middl
- High School: Central Kitsap High
Garage
- Garage-Attached
Listing Price History
Date
Event
Price
% Change
$ (+/-)
Jun 03, 2021
Listed
$549,950
-
-
Additional Listing Info
- Buyer Brokerage Compensation: 3
Buyer's Brokerage Compensation not binding unless confirmed by separate agreement among applicable parties.
Disclaimer: Based on information submitted to the MLS GRID as of 3/1/26 17:12. All data is obtained from various sources and may not have been verified by CB Bain or MLS GRID. Supplied Open House Information is subject to change without notice. All information should be independently reviewed and verified for accuracy. Properties may or may not be listed by the office/agent presenting the information.



Description